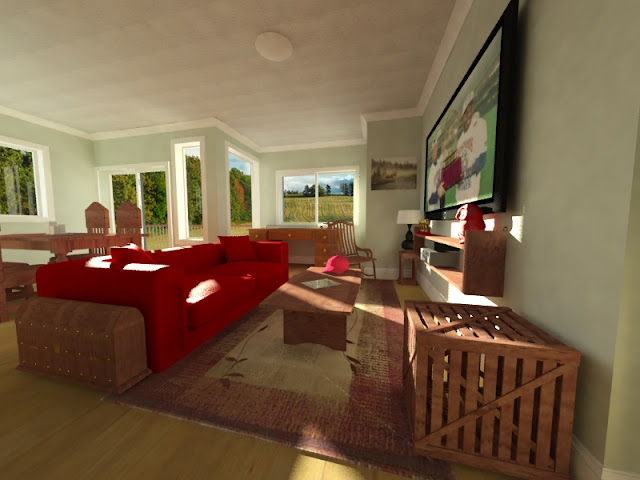Sunday, 24 April 2011
Bahen Center for Information Technology, University of Toronto.
This was an assignment for which I had to create a 3d model of The Bahen Center for Information Technology at the University of Toronto. All I was given to work from was a few photographs and the address. I made a visit to the site to get a feeling for the scale of the structure and went to it. I would estimate i spent about 24 hours in total working on Google Sketch-up to get the finished product.
Isometric Parapet Detail and Layout.
This was an isometric detailing assignment for which we had to take a detail from the existing Missisauga Subaru building and re create it in 3d. I chose to use the isometric setting on AutoCAD 2d and then rendered materials to it using photoshop. I then did the final layout and labeling on photoshop as well.
The Villa Savoye, Le Corbusier.
This was one of my first ever Revit projects. We were provided with very rough floor plans of The Villa Savoye, a famous building located just outside of Paris, France. Im pretty proud of how it turned out considering how limited my knowledge of Revit was at the time...
Club House at Muskoka Bay Golf Club.
I was lucky enough to assist in the concrete forming for the clubhouse at Muskoka Bay Golf Club. Forming in Muskoka poses some interesting challenges with all of the Canadian Shield and jagged rocks that are left after the developer blasts out the foundation hole with explosives. I must say working up in Gravenhurst Ontario for the better part of a summer is a real blessing!
Markham Country Market.
This is a conceptual rendering of a design I did in my final semester at George Brown. The theme was an organic country market that kept a small town village feel and provided a one stop shop for local residents. The first floor consisted of a cafe, a butcher shop, and organic produce market, and an LCBO. The second floor is divided into four condos.
Delta Residences, Sun Peaks British Columbia.
The building on the left of this photograph is The Delta Residences in Sun Peaks British Columbia. I had the luxury of working for the contractor (Forsite Construction) on this project for over a year. Working on such a unique project was very beneficial to me as I learned a number of new building techniques and skills. I believe this building won awards for its exterior stucco finish as well...
George Brown College CCET Conceptual.
This is one of my favourite renderings that I have done. It was a proposed design I did in school for the new George Brown College Center for Construction Engineering and Technology. Ive developed quite the love for Google Sketch-up over my time in school because it is so abstract and user friendly.
Country Living Concept...
This is an assignment I did in school at George Brown College that utilized Revit and 3ds max design to create a rendering of an interior design. Being from the country I went for the simple country living feel. I really developed an enjoyment for using max design during this project.
Welcome!
Hello and thank you for checking out my online resume and blog... Through this I hope to share some of my designs and work as well as share some concepts and ideas that I find interesting... Hope you enjoy it and I look forward to your feedback!
Genuinely,
Laurie E. Gennings
Genuinely,
Laurie E. Gennings
Subscribe to:
Comments (Atom)











